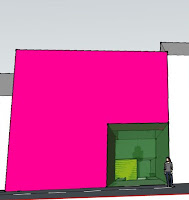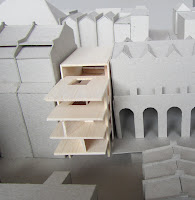
Model of South West conservatory wing.
Winter Garden and Public Area slide out of model
to allow analysis of column grid and free plan shape
of public area.
 Column analysis of South West wing.
Column analysis of South West wing.Columns modelled at 1:10 and to show cladding types which are used in a deliberate system whether the column is in a private or public zone, on the external wall on in the central space.
Plain columns to exterior walls in Winter Garden (white), Library (black)and alongside staircase (black)- that is in private or the obscure public area alongside the staircase.
Columns clad in vertical Birch strips placed on external walls in south west sitting area as singles or in a group of 3 and create a boundary to the sitting area.
Columns with rattan horizontal cladding are placed in the central area on east west axis and each one or group relates to more than one space - for example the central circulation zones and various sitting areas
Proposition Model - A Kit of Volumes
The interlocking volumes packed in a
box represent 3 volumes:
 Public Volume
Public VolumePrivate Volume
Landscape Volume
When interlocked, the volumes form a cube
although can be manipulated vertically
and horizontally to address specific briefs.
 Aerial View
Aerial View West Elevation
West Elevation East Elevation
East Elevation





