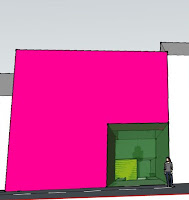 Aerial View
Aerial View West Elevation
West Elevation East Elevation
East ElevationCOMMENTS: This 1st concept was strongly linked to Project Two - Conceptual Proposal: Public, Private and Landscape elements with each house as separate entities and landscape linking the 2 built elements horizontally and vertically. It was abandoned in favour of a single built element with the landscape areas integrated into the overall volume.
No comments:
Post a Comment