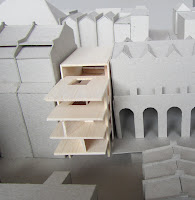
Victoria Street Facades with Gallery Entry

South Elevation from Neighbouring Private Garden

West Elevation View.
Gallery is double height space within 'solid' section of the building and cafe area roof drops down to give 4m ceiling height. Art Collectorls and Art Curator's apartments on levels below Gallery and Cafe.

No comments:
Post a Comment